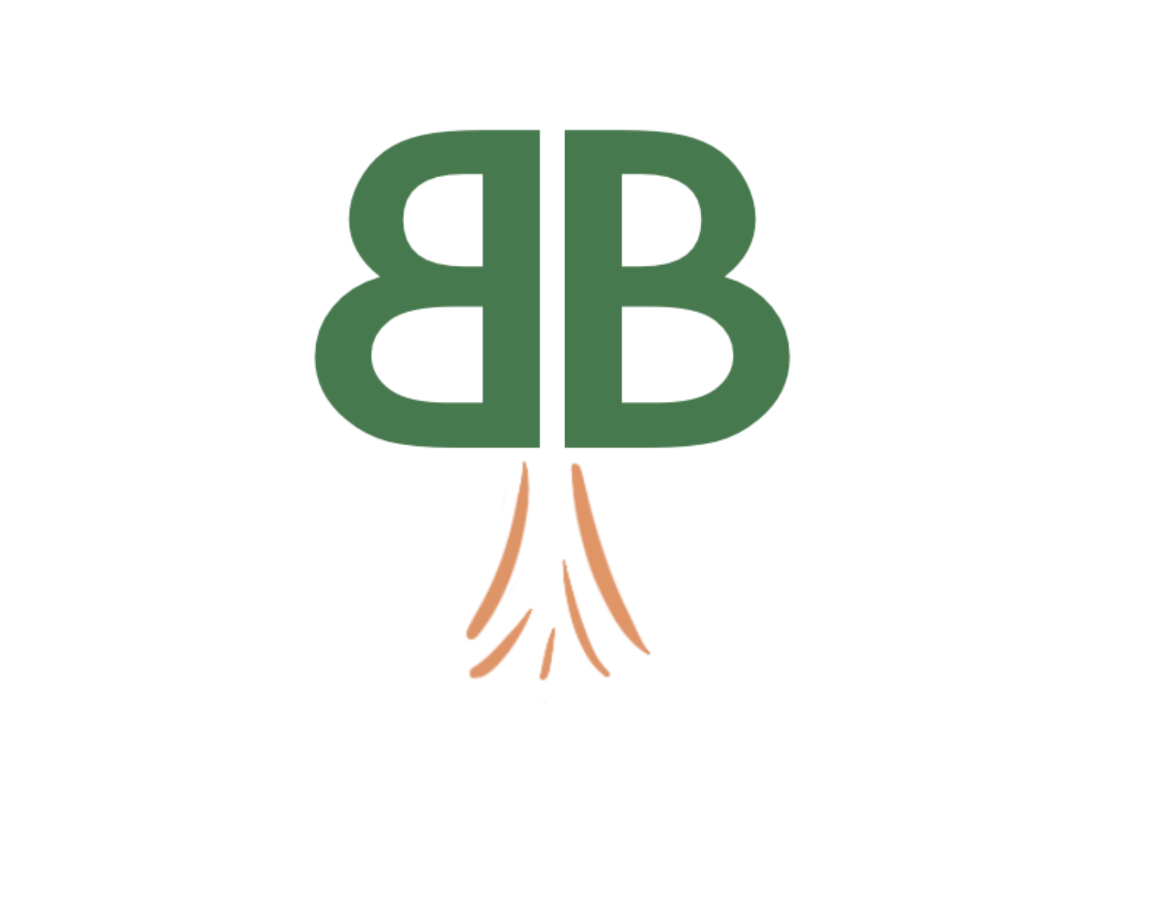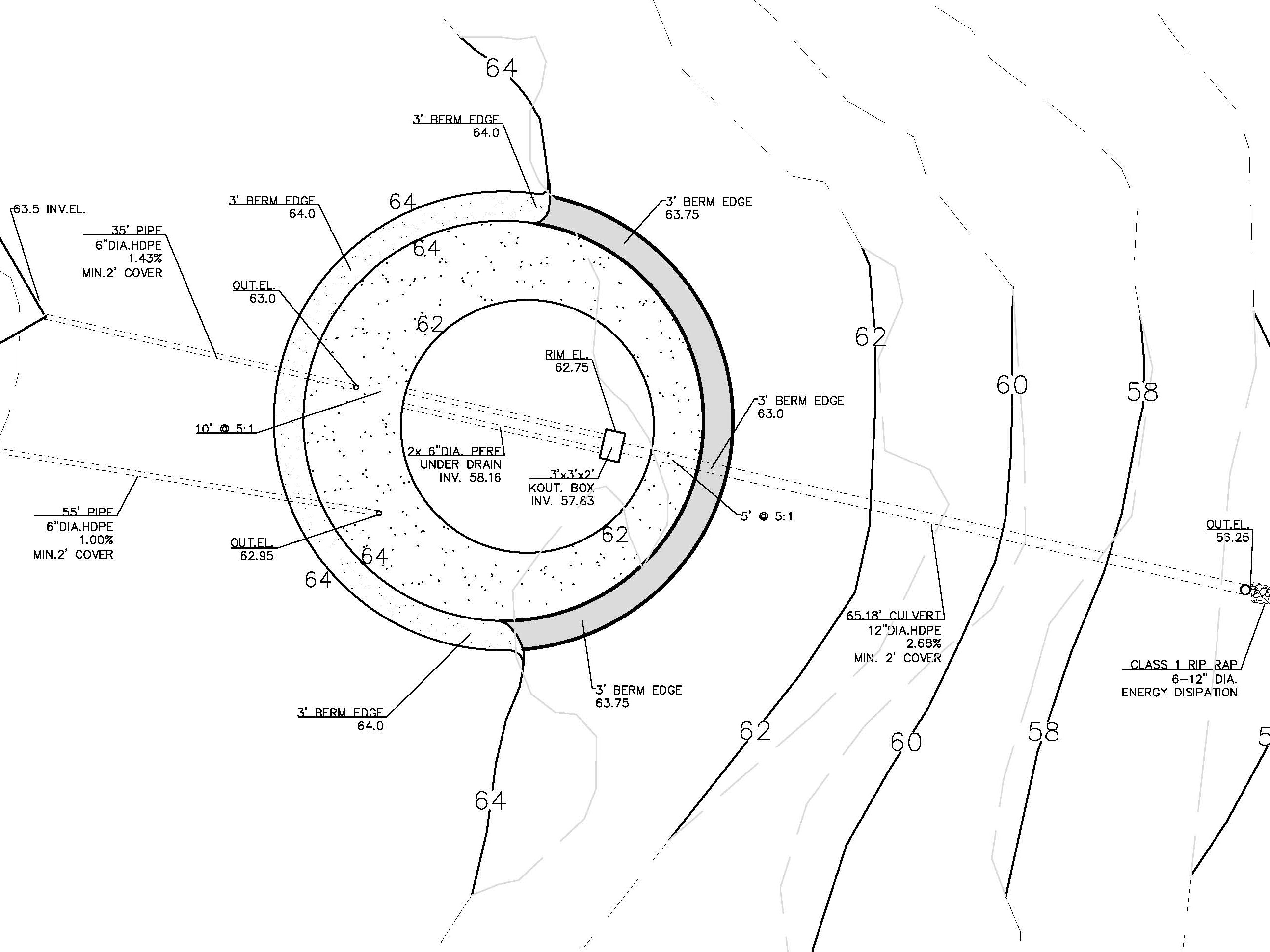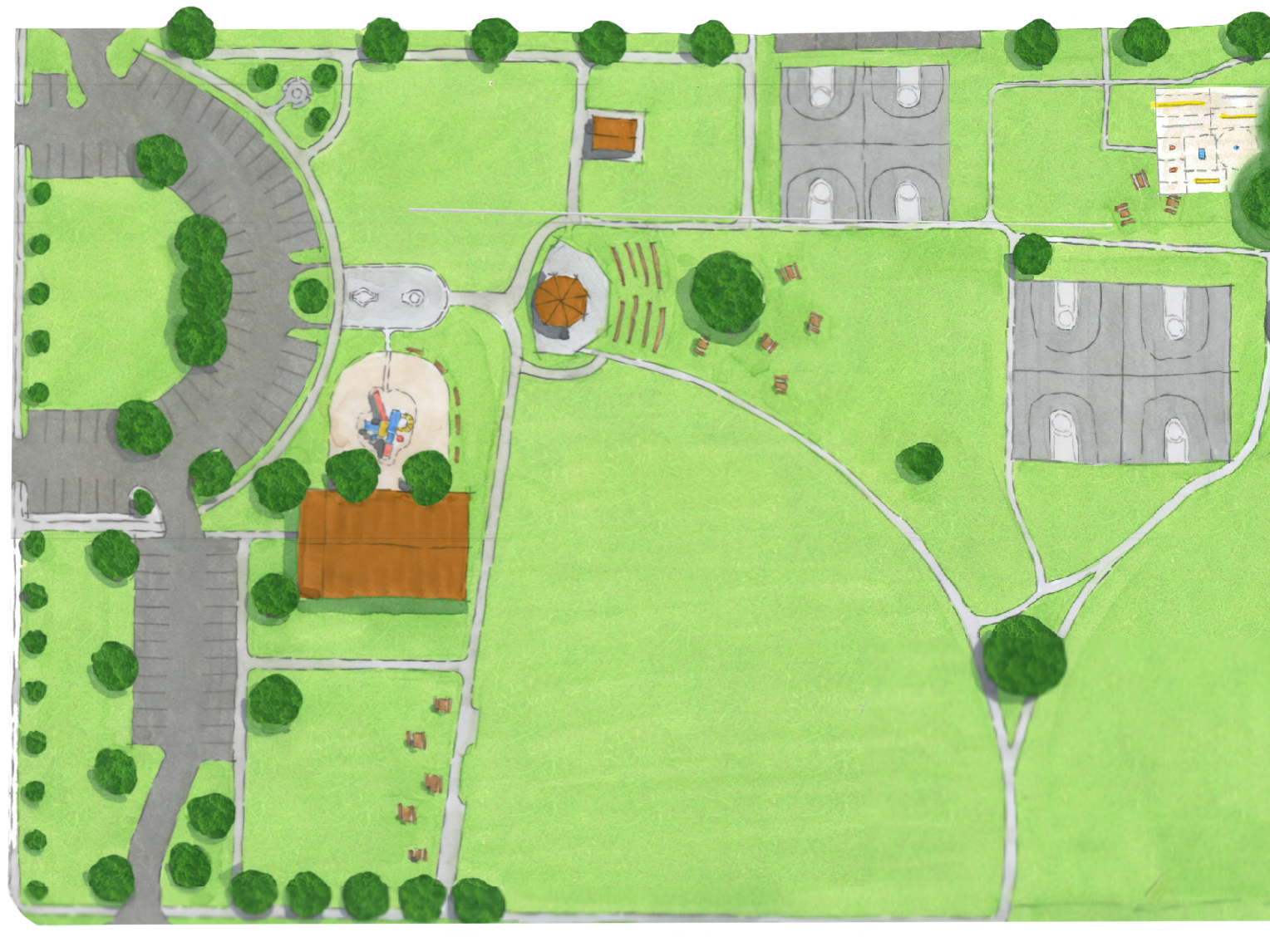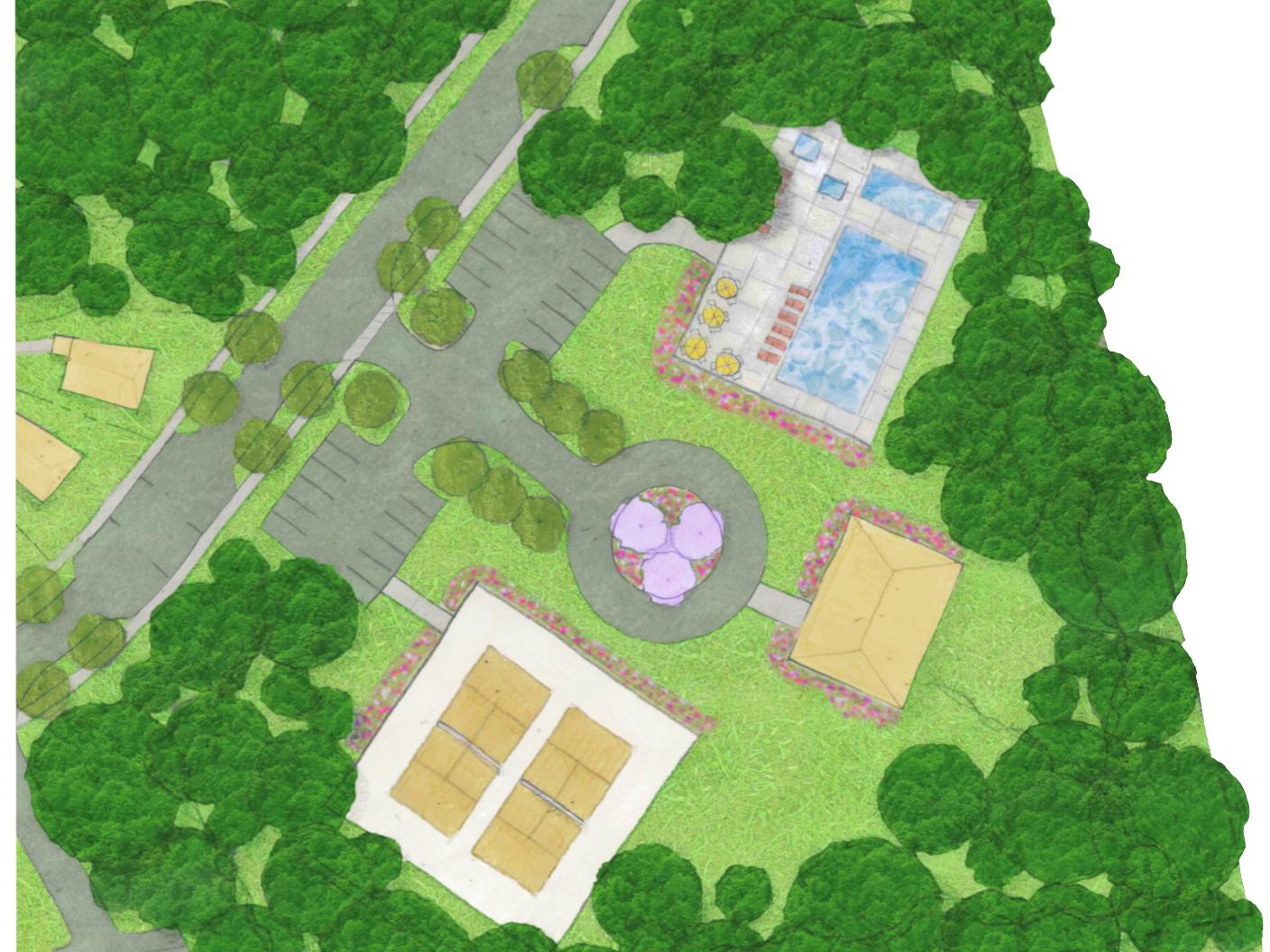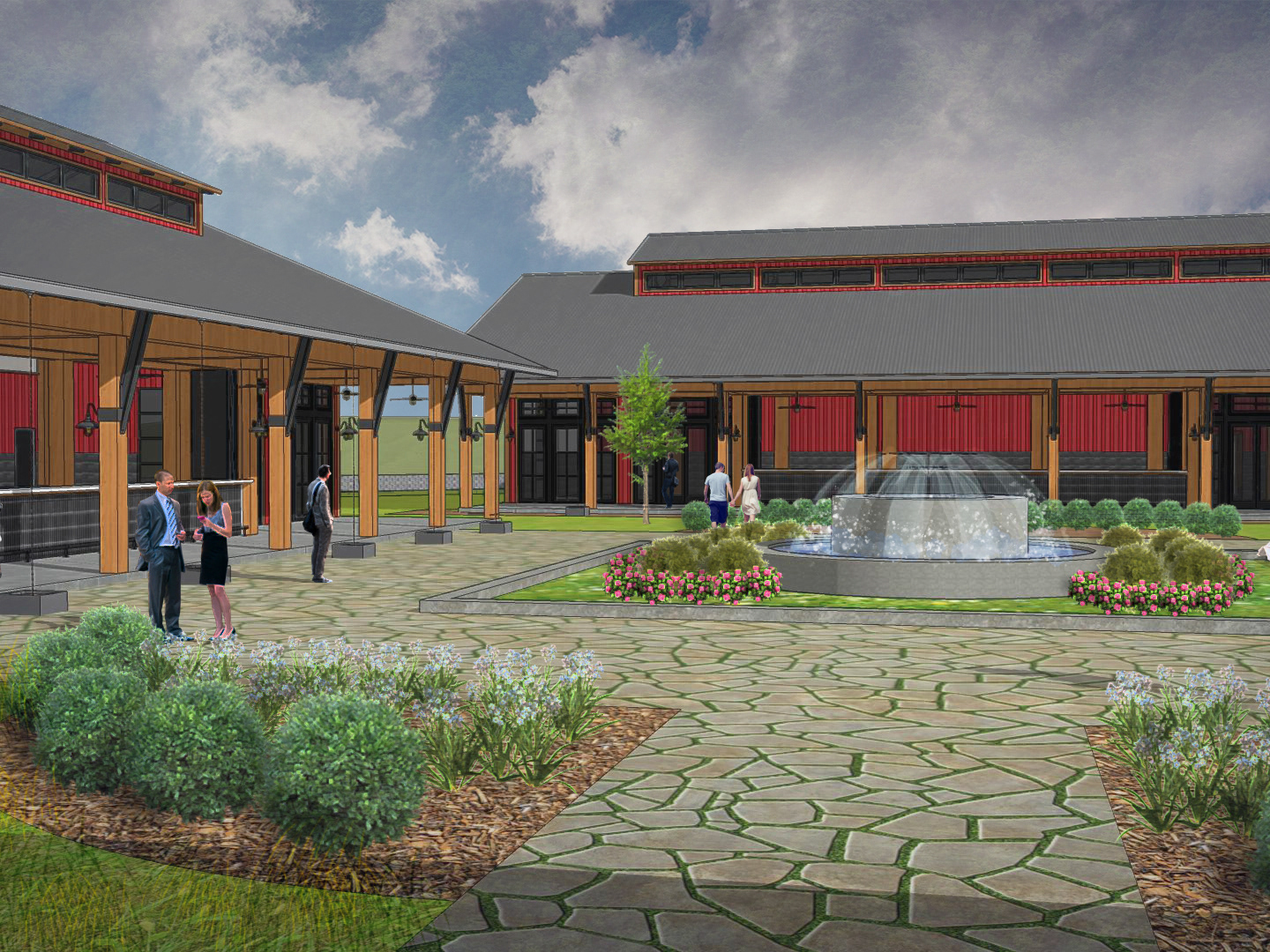Design Intent
The Goergia Square Mall, located in Athens, GA, was originally built in 1981. After more than 40 years of existence, the site has unfortunately fallen into a state of disarray. My class was tasked with proposing mixed use plans to incorporate a work-live-play community to restore the mall to its former glory. This design focuses on offering a close-knit community of single and multi-family homes with opportunities of shopping, restaurants, leisure activities, and public events. The main component of this design is the enhancement of the natural environment through reduced impervious surfaces, safer pedestrian travel, and plentiful natural elements.
The current site hosts a large central building surrounded by an immense impervious parking lot on all sides. My redesign of this space salvages two of these existing structures, which will be retrofitted into offices and shops with apartments on the upper stories. I am also proposing a large grocery store in place of an existing retail store, allowing the residents to travel on foot to their shopping destination. This site also features hundreds of square feet of greenspace, a very educational museum based around the amazing history of Georgia, and an outdoor amphitheater that could be used for many different community events.
Legend:
1.) Core Water Feature
2.) 3-Story Parking Deck (2)
3.) Dinosaur Sculpture (Round-A-Bout)
4.) History Museum
5.) Stormwater Amenity
6.) Playground
7.) Trail System/ Recreational Area
8.) Public Ampitheater
9.) Grocery Store
10.) Terraced Community Garden
11.) Small Courtyard
Site Statistics:
Mixed Use Space: 800,308 sq. ft
Residential Units: 1,030 Units
(518 Single Family, 512 Multi-Family)
Green Space: 307,200 sq. ft
Water Amenities: 81,034 sq. ft
Civic Space: 25,800 sq. ft
Impervious Parking: 653,300 sq. ft
Town Square
The town square of this design features a large plaza area for all residents and users to congregate and relax. This plaza features a terrace-design stepping down in a curvilinear manner around a terraced water fountain. This design is intended to easily connect the second-floor entrance of the retail building to the greenspace and first-floor elevators.
Each of these platforms has abundant seating and offers unique views of the space. There is a 4-foot vertical change between each of them, ensuring that they are staying on elevation with the adjacent street. There is also ADA accessibility around the exterior of the plaza leading towards the elevators, ensuring that everyone will be able to navigate easily.
The perimeter of the plaza, along the street, is lined with canopy trees and shrubbery to offer a vegetative buffer blocking out the street and offering more natural views. The plaza also features a greenspace area that can be used for a variety of different leisure activities.
This Sketchup model depicts a south-facing perspective of the Town Square Plaza.
This Sketchup Model shows the main plaza area looking North-East from the top of an adjacent retail building.
Sketchup Model showing the rooftop leisure area in the Town Square. The rooftop features string lighting, abundant recreational area, plentiful seating, a small bar, and picturesque views of the whole site.
Plan View of the Plaza
Features:
1.) Core Water Feature
2.) Curvilinear Planters
3.) Abundant Seating Areas
4.) Elevators for ADA Access (2)
5.) Turf Greenspace Area
6.) Overhanging Walkway
7.) 3-Story Parking Deck
8.) Several Crosswalks
9.) Vegetative Screening
Full Site Grading Plan
One of the main goals of my design is to ensure the stormwater and runoff are successfully managed. On a site of this magnitude, this was a complex process. With the existing site consisting of a large area of impervious parking, the grading is relatively flat, which helped ease this process along. I wanted to ensure that the whole site is ADA accessible, meaning that I could not exceed a 12:1 slope. All of the proposed contours direct water northward, eventually draining into the stormwater retention basin behind the history museum.
